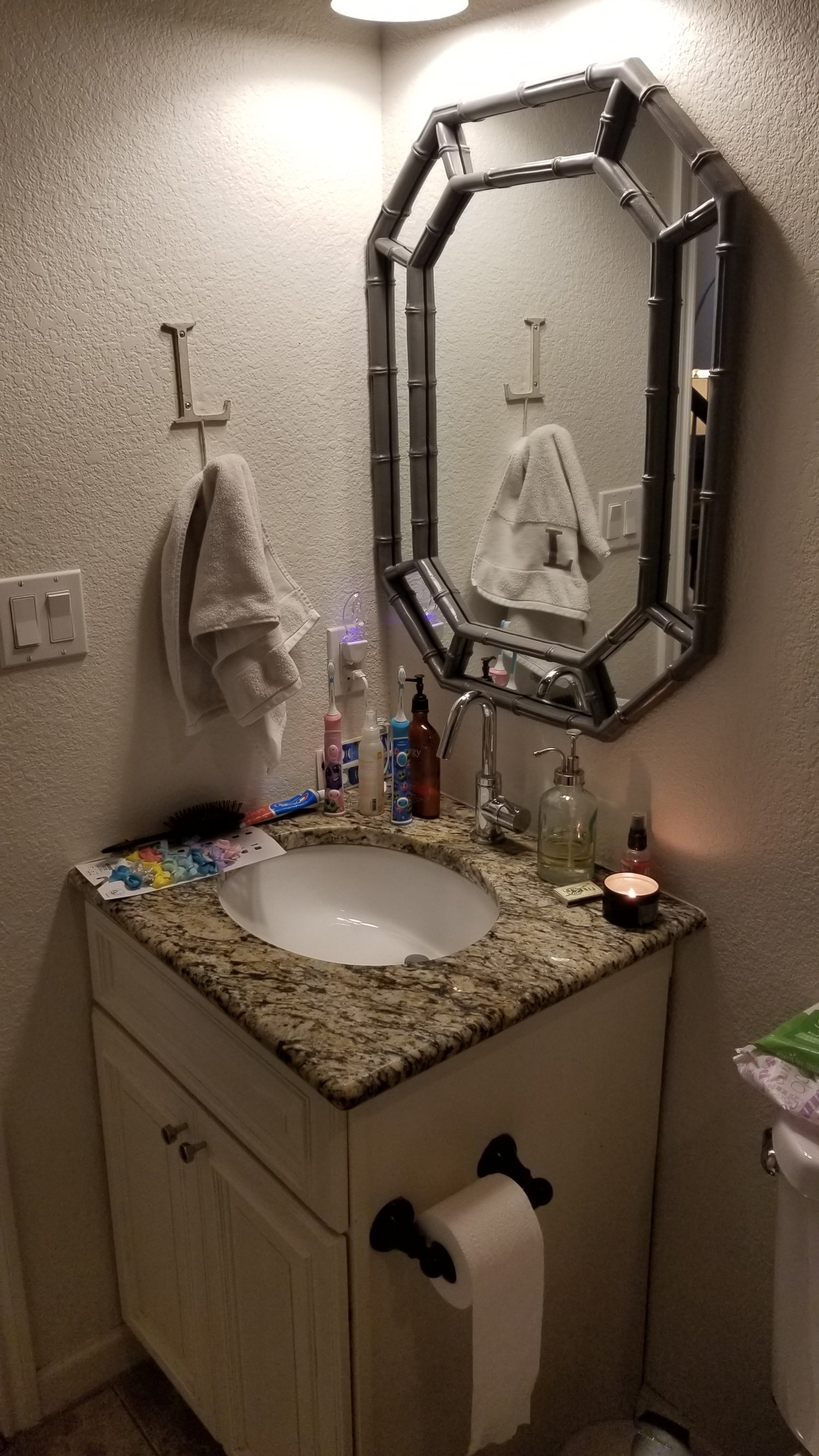Avenue H Residence
Location: Austin, TX
Type: Addition / Renovation
Status: Completed 2024
Architecture & Interiors: PPAI
Contractor: The Kidd Group
Photography: Chase Daniel
An extensive renovation to an existing bungalow with a two-story addition, new pool, backyard oasis, and a detached garage w/pool bath. The house’s addition allows for a new configuration of the ground floor living areas which now provide a visual and spatial connection to the back yard pool and entertaining areas. Upstairs, the addition provides a flex space with a window well connection to the kitchen below which is expressed on the home’s front elevation. Along with the addition & renovations, other modifications were made to the front porch to correct proportions and create detail more akin to the house’s existing style.


















